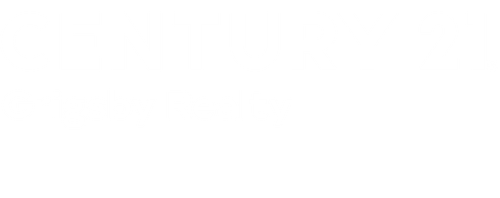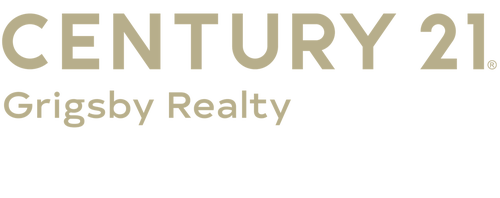


Listing Courtesy of: SOUTH CENTRAL KANSAS / Century 21 Grigsby Realty / Megan Inslee
725 N Anthony Ave Anthony, KS 67003
Active (17 Days)
$206,000
MLS #:
656734
656734
Taxes
$3,548(2024)
$3,548(2024)
Lot Size
0.31 acres
0.31 acres
Type
Single-Family Home
Single-Family Home
Year Built
1937
1937
Style
Traditional
Traditional
School District
Anthony-Harper School District (Usd 361)
Anthony-Harper School District (Usd 361)
County
Harper County
Harper County
Community
East Highlands
East Highlands
Listed By
Megan Inslee, Century 21 Grigsby Realty
Source
SOUTH CENTRAL KANSAS
Last checked Jun 24 2025 at 11:06 AM CDT
SOUTH CENTRAL KANSAS
Last checked Jun 24 2025 at 11:06 AM CDT
Bathroom Details
- Full Bathrooms: 2
- Half Bathroom: 1
Interior Features
- Ceiling Fan(s)
- Water Softener-Own
- Water Pur. System
- Wet Bar
- Dishwasher
- Disposal
- Microwave
- Refrigerator
- Range
- Washer
- Dryer
- Laundry: Main Floor
Kitchen
- Laminate Counters
Subdivision
- East Highlands
Lot Information
- Corner Lot
Property Features
- Fireplace: Two
- Fireplace: Wood Burning
- Fireplace: Gas Starter
- Fireplace: Decorative
- Foundation: Partial
- Foundation: View Out
Heating and Cooling
- Forced Air
- Natural Gas
Basement Information
- Finished
Pool Information
- Community Amenities: Pool
Flooring
- Hardwood
Exterior Features
- Roof: Composition
Utility Information
- Utilities: Public
School Information
- Elementary School: Anthony
- Middle School: Chaparral
- High School: Chaparral
Garage
- Detached
Stories
- 2
Living Area
- 3,029 sqft
Location
Estimated Monthly Mortgage Payment
*Based on Fixed Interest Rate withe a 30 year term, principal and interest only
Listing price
Down payment
%
Interest rate
%Mortgage calculator estimates are provided by C21 Grigsby Realty and are intended for information use only. Your payments may be higher or lower and all loans are subject to credit approval.
Disclaimer: Copyright 2025 South Central Kansas MLS. All rights reserved. This information is deemed reliable, but not guaranteed. The information being provided is for consumers’ personal, non-commercial use and may not be used for any purpose other than to identify prospective properties consumers may be interested in purchasing. Data last updated 6/24/25 04:06




Description