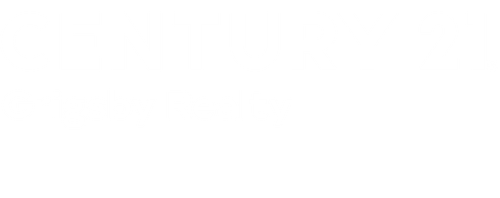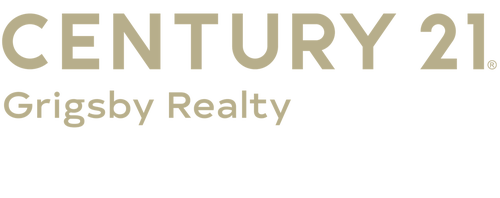


Listing Courtesy of: SOUTH CENTRAL KANSAS / Century 21 Grigsby Realty / Megan Inslee
301 N Grant Attica, KS 67009
Active (108 Days)
$118,000
MLS #:
650417
650417
Taxes
$2,548(2024)
$2,548(2024)
Lot Size
10,454 SQFT
10,454 SQFT
Type
Single-Family Home
Single-Family Home
Year Built
1953
1953
Style
Ranch
Ranch
School District
Attica School District (Usd 511)
Attica School District (Usd 511)
County
Harper County
Harper County
Community
Attica
Attica
Listed By
Megan Inslee, Century 21 Grigsby Realty
Source
SOUTH CENTRAL KANSAS
Last checked Jun 24 2025 at 11:22 AM CDT
SOUTH CENTRAL KANSAS
Last checked Jun 24 2025 at 11:22 AM CDT
Bathroom Details
- Full Bathroom: 1
Interior Features
- Ceiling Fan(s)
- Water Softener-Own
- Dishwasher
- Disposal
- Range
- Laundry: Main Floor
Kitchen
- Eating Bar
- Range Hood
- Electric Hookup
- Laminate Counters
Subdivision
- Attica
Lot Information
- Corner Lot
Property Features
- Foundation: Crawl Space
Heating and Cooling
- Forced Air
- Natural Gas
Pool Information
- Community Amenities: Pool
Exterior Features
- Roof: Composition
Utility Information
- Utilities: Public
School Information
- Elementary School: Attica
- Middle School: Attica
- High School: Attica
Garage
- Attached
- Opener
- Oversized
- Zero Entry
Stories
- 1
Living Area
- 1,536 sqft
Location
Listing Price History
Date
Event
Price
% Change
$ (+/-)
Apr 23, 2025
Price Changed
$118,000
-6%
-7,000
Mar 14, 2025
Price Changed
$125,000
-2%
-3,000
Feb 04, 2025
Original Price
$128,000
-
-
Estimated Monthly Mortgage Payment
*Based on Fixed Interest Rate withe a 30 year term, principal and interest only
Listing price
Down payment
%
Interest rate
%Mortgage calculator estimates are provided by C21 Grigsby Realty and are intended for information use only. Your payments may be higher or lower and all loans are subject to credit approval.
Disclaimer: Copyright 2025 South Central Kansas MLS. All rights reserved. This information is deemed reliable, but not guaranteed. The information being provided is for consumers’ personal, non-commercial use and may not be used for any purpose other than to identify prospective properties consumers may be interested in purchasing. Data last updated 6/24/25 04:22




Description