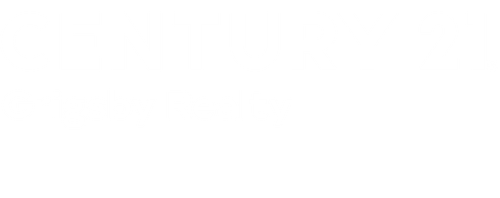
Listing Courtesy of: SOUTH CENTRAL KANSAS / Bricktown Ict Realty / Nancy Statton
10894 W Sondra Ct Maize, KS 67101
Active (18 Days)
$312,600 (USD)
MLS #:
664124
664124
Taxes
$4,845(2025)
$4,845(2025)
Lot Size
9,148 SQFT
9,148 SQFT
Type
Single-Family Home
Single-Family Home
Year Built
2025
2025
Style
Ranch
Ranch
Views
T
T
School District
Maize School District (Usd 266)
Maize School District (Usd 266)
County
Sedgwick County
Sedgwick County
Community
Eagles Nest
Eagles Nest
Listed By
Nancy Statton, Bricktown Ict Realty
Source
SOUTH CENTRAL KANSAS
Last checked Nov 18 2025 at 11:56 PM CST
SOUTH CENTRAL KANSAS
Last checked Nov 18 2025 at 11:56 PM CST
Bathroom Details
- Full Bathrooms: 2
Interior Features
- Ceiling Fan(s)
- Walk-In Closet(s)
- Dishwasher
- Laundry: Main Floor
- Laundry: 220 Equipment
- Microwave
- Laundry: Separate Room
- Range
Kitchen
- Eating Bar
- Pantry
- Range Hood
- Island
- Quartz Counters
Subdivision
- Eagles Nest
Lot Information
- Pond/Lake
Property Features
- Foundation: Full
- Foundation: Day Light
Heating and Cooling
- Forced Air
- Natural Gas
Basement Information
- Unfinished
Pool Information
- Community Amenities: Pool
Flooring
- Laminate
Exterior Features
- Roof: Composition
Utility Information
- Utilities: Public, Sewer Available, Natural Gas Available
School Information
- Elementary School: Maize Usd266
- Middle School: Maize
- High School: Maize
Garage
- Attached
Stories
- 1
Living Area
- 1,336 sqft
Location
Estimated Monthly Mortgage Payment
*Based on Fixed Interest Rate withe a 30 year term, principal and interest only
Listing price
Down payment
%
Interest rate
%Mortgage calculator estimates are provided by C21 Grigsby Realty and are intended for information use only. Your payments may be higher or lower and all loans are subject to credit approval.
Disclaimer: Copyright 2025 South Central Kansas MLS. All rights reserved. This information is deemed reliable, but not guaranteed. The information being provided is for consumers’ personal, non-commercial use and may not be used for any purpose other than to identify prospective properties consumers may be interested in purchasing. Data last updated 11/18/25 15:56




Description