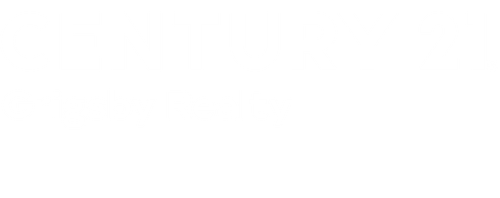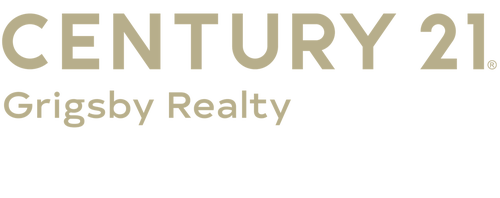


Listing Courtesy of: SOUTH CENTRAL KANSAS / Re/Max Premier / Karen Hampton
12272 W Northstar St Maize, KS 67223
Active (6 Days)
$214,900 (USD)
MLS #:
662863
662863
Taxes
$6(2024)
$6(2024)
Lot Size
0.27 acres
0.27 acres
Type
Single-Family Home
Single-Family Home
Year Built
2025
2025
Style
Ranch
Ranch
School District
Maize School District (Usd 266)
Maize School District (Usd 266)
County
Sedgwick County
Sedgwick County
Community
Heights at Maize
Heights at Maize
Listed By
Karen Hampton, Re/Max Premier
Source
SOUTH CENTRAL KANSAS
Last checked Nov 18 2025 at 11:56 PM CST
SOUTH CENTRAL KANSAS
Last checked Nov 18 2025 at 11:56 PM CST
Bathroom Details
- Full Bathrooms: 2
Interior Features
- Ceiling Fan(s)
- Walk-In Closet(s)
- Dishwasher
- Disposal
- Laundry: Main Floor
- Refrigerator
- Laundry: 220 Equipment
- Microwave
- Laundry: Separate Room
- Range
- Window Coverings-All
- Vaulted Ceiling(s)
Kitchen
- Eating Bar
- Electric Hookup
- Pantry
- Quartz Counters
Subdivision
- Heights At Maize
Lot Information
- Standard
Property Features
- Foundation: None
Heating and Cooling
- Forced Air
- Natural Gas
Exterior Features
- Roof: Composition
Utility Information
- Utilities: Public, Sewer Available, Natural Gas Available
School Information
- Elementary School: Maize Usd266
- Middle School: Maize
- High School: Maize
Garage
- Attached
- Opener
- Zero Entry
Stories
- 1
Living Area
- 1,356 sqft
Location
Estimated Monthly Mortgage Payment
*Based on Fixed Interest Rate withe a 30 year term, principal and interest only
Listing price
Down payment
%
Interest rate
%Mortgage calculator estimates are provided by C21 Grigsby Realty and are intended for information use only. Your payments may be higher or lower and all loans are subject to credit approval.
Disclaimer: Copyright 2025 South Central Kansas MLS. All rights reserved. This information is deemed reliable, but not guaranteed. The information being provided is for consumers’ personal, non-commercial use and may not be used for any purpose other than to identify prospective properties consumers may be interested in purchasing. Data last updated 11/18/25 15:56




Description