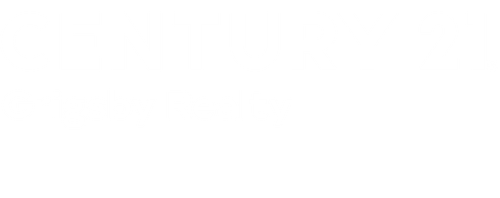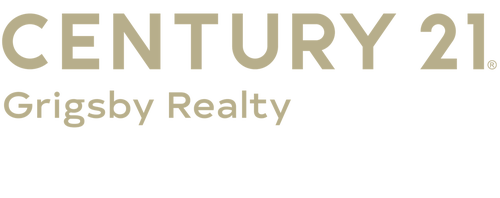


Listing Courtesy of: SOUTH CENTRAL KANSAS / High Point Realty, LLC / Kooper Sanders
4041 N Tyler Ct Maize, KS 67101
Active (50 Days)
$834,000 (USD)
MLS #:
655686
655686
Taxes
$14,574(2026)
$14,574(2026)
Lot Size
0.42 acres
0.42 acres
Type
Single-Family Home
Single-Family Home
Year Built
2025
2025
Style
Ranch
Ranch
School District
Maize School District (Usd 266)
Maize School District (Usd 266)
County
Sedgwick County
Sedgwick County
Community
Cypress Point
Cypress Point
Listed By
Kooper Sanders, High Point Realty, LLC
Source
SOUTH CENTRAL KANSAS
Last checked Nov 18 2025 at 11:56 PM CST
SOUTH CENTRAL KANSAS
Last checked Nov 18 2025 at 11:56 PM CST
Bathroom Details
- Full Bathrooms: 2
Interior Features
- Ceiling Fan(s)
- Walk-In Closet(s)
- Dishwasher
- Disposal
- Laundry: Main Floor
- Water Softener-Own
- Microwave
- Laundry: Separate Room
- Security Features: Smoke Detector(s)
- Humidifier
- Water Pur. System
- Handicap Access
- Range
- Vaulted Ceiling(s)
- Smoke Detector(s)
- Smoke Detector
Kitchen
- Eating Bar
- Pantry
- Range Hood
- Island
- Gas Hookup
- Quartz Counters
Subdivision
- Cypress Point
Lot Information
- Cul-De-Sac
Property Features
- Fireplace: Living Room
- Fireplace: Gas
- Fireplace: Two
- Fireplace: Glass Doors
- Fireplace: Smoke Detector(s)
- Foundation: None
- Foundation: Slab
Heating and Cooling
- Forced Air
- Natural Gas
Flooring
- Hardwood
- Smoke Detector(s)
Exterior Features
- Frame
- Brick Veneer
- Stone Veneer
- Roof: Composition
Utility Information
- Utilities: Public, Sewer Available, Natural Gas Available
School Information
- Elementary School: Maize Usd266
- Middle School: Maize South
- High School: Maize South
Garage
- Attached
- Opener
- Oversized
- Handicap Access
- Zero Entry
- Side Load
Stories
- 1
Living Area
- 2,555 sqft
Location
Estimated Monthly Mortgage Payment
*Based on Fixed Interest Rate withe a 30 year term, principal and interest only
Listing price
Down payment
%
Interest rate
%Mortgage calculator estimates are provided by C21 Grigsby Realty and are intended for information use only. Your payments may be higher or lower and all loans are subject to credit approval.
Disclaimer: Copyright 2025 South Central Kansas MLS. All rights reserved. This information is deemed reliable, but not guaranteed. The information being provided is for consumers’ personal, non-commercial use and may not be used for any purpose other than to identify prospective properties consumers may be interested in purchasing. Data last updated 11/18/25 15:56




Description