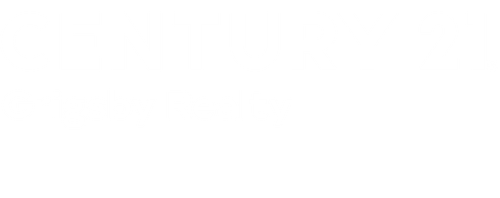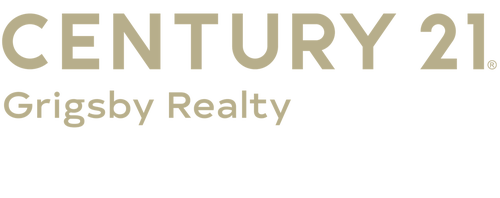


Listing Courtesy of: SOUTH CENTRAL KANSAS / Re/Max Premier / Julie Schmidt - Contact: CELL: 316-617-6700
4985 Emerald Maize, KS 67101
Active (299 Days)
$402,966 (USD)
MLS #:
640656
640656
Taxes
$6,460(2024)
$6,460(2024)
Lot Size
10,019 SQFT
10,019 SQFT
Type
Single-Family Home
Single-Family Home
Year Built
2024
2024
Style
Ranch
Ranch
School District
Maize School District (Usd 266)
Maize School District (Usd 266)
County
Sedgwick County
Sedgwick County
Community
The Coves
The Coves
Listed By
Julie Schmidt, Re/Max Premier, Contact: CELL: 316-617-6700
Source
SOUTH CENTRAL KANSAS
Last checked Nov 18 2025 at 11:56 PM CST
SOUTH CENTRAL KANSAS
Last checked Nov 18 2025 at 11:56 PM CST
Bathroom Details
- Full Bathrooms: 2
Interior Features
- Ceiling Fan(s)
- Dishwasher
- Disposal
- Range/Oven
- Laundry: Main Floor
- Microwave
- Laundry: Separate Room
Kitchen
- Pantry
- Island
- Range Hood
Subdivision
- The Coves
Lot Information
- Standard
Property Features
- Fireplace: One
- Foundation: View Out
- Foundation: Other - See Remarks
- Foundation: Full
Heating and Cooling
- Forced Air
Basement Information
- Unfinished
Pool Information
- Community Amenities: Pool
Exterior Features
- Roof: Composition
Utility Information
- Utilities: Public, Sewer Available, Gas
School Information
- Elementary School: Maize Usd266
- Middle School: Maize
- High School: Maize
Garage
- Attached
Stories
- 1
Living Area
- 1,556 sqft
Additional Information: Re/Max Premier | CELL: 316-617-6700
Location
Estimated Monthly Mortgage Payment
*Based on Fixed Interest Rate withe a 30 year term, principal and interest only
Listing price
Down payment
%
Interest rate
%Mortgage calculator estimates are provided by C21 Grigsby Realty and are intended for information use only. Your payments may be higher or lower and all loans are subject to credit approval.
Disclaimer: Copyright 2025 South Central Kansas MLS. All rights reserved. This information is deemed reliable, but not guaranteed. The information being provided is for consumers’ personal, non-commercial use and may not be used for any purpose other than to identify prospective properties consumers may be interested in purchasing. Data last updated 11/18/25 15:56




Description