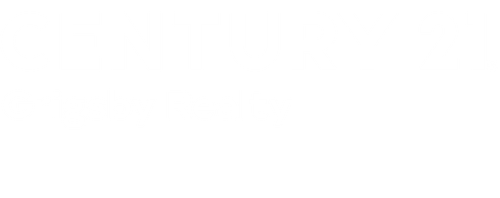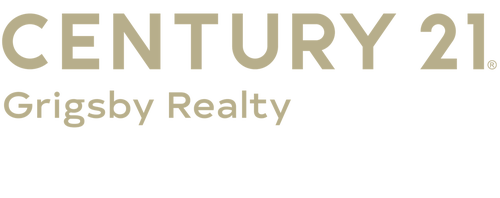


Listing Courtesy of: SOUTH CENTRAL KANSAS / Reece Nichols South Central Kansas / Mary Boswell
3125 Pine Grove Cir Wichita, KS 67205
Active (9 Days)
$549,000 (USD)
MLS #:
663848
663848
Taxes
$7,836(2024)
$7,836(2024)
Lot Size
0.38 acres
0.38 acres
Type
Single-Family Home
Single-Family Home
Year Built
2025
2025
Style
Traditional
Traditional
School District
Maize School District (Usd 266)
Maize School District (Usd 266)
County
Sedgwick County
Sedgwick County
Community
Fontana
Fontana
Listed By
Mary Boswell, Reecenichols South Central Kansas East Wichita
Source
SOUTH CENTRAL KANSAS
Last checked Nov 18 2025 at 11:56 PM CST
SOUTH CENTRAL KANSAS
Last checked Nov 18 2025 at 11:56 PM CST
Bathroom Details
- Full Bathrooms: 3
Interior Features
- Ceiling Fan(s)
- Walk-In Closet(s)
- Dishwasher
- Disposal
- Laundry: Main Floor
- Laundry: 220 Equipment
- Microwave
- Laundry: Separate Room
- Wet Bar
- Humidifier
- Range
- Vaulted Ceiling(s)
Kitchen
- Pantry
- Range Hood
- Island
- Gas Hookup
- Quartz Counters
Subdivision
- Fontana
Lot Information
- Cul-De-Sac
Property Features
- Fireplace: Living Room
- Fireplace: One
- Fireplace: Electric
- Fireplace: Blower Fan
- Fireplace: Decorative
- Foundation: Full
- Foundation: View Out
- Foundation: Walk Out Below Grade
Heating and Cooling
- Forced Air
- Natural Gas
Basement Information
- Finished
Pool Information
- Community Amenities: Pool
Exterior Features
- Roof: Composition
Utility Information
- Utilities: Public, Sewer Available, Natural Gas Available
School Information
- Elementary School: Maize Usd266
- Middle School: Maize
- High School: Maize
Garage
- Attached
- Opener
Stories
- 1
Living Area
- 2,830 sqft
Location
Estimated Monthly Mortgage Payment
*Based on Fixed Interest Rate withe a 30 year term, principal and interest only
Listing price
Down payment
%
Interest rate
%Mortgage calculator estimates are provided by C21 Grigsby Realty and are intended for information use only. Your payments may be higher or lower and all loans are subject to credit approval.
Disclaimer: Copyright 2025 South Central Kansas MLS. All rights reserved. This information is deemed reliable, but not guaranteed. The information being provided is for consumers’ personal, non-commercial use and may not be used for any purpose other than to identify prospective properties consumers may be interested in purchasing. Data last updated 11/18/25 15:56




Description