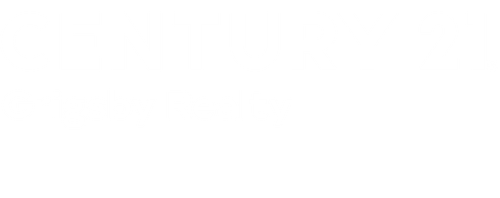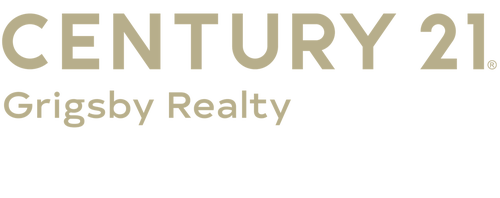


Listing Courtesy of: SOUTH CENTRAL KANSAS / High Point Realty, LLC / Bobby Armstrong
520 N Tracy St Wichita, KS 67212
Active (25 Days)
$175,000 (USD)
MLS #:
663912
663912
Lot Size
4,792 SQFT
4,792 SQFT
Type
Single-Family Home
Single-Family Home
Year Built
2025
2025
Style
Ranch
Ranch
School District
Wichita School District (Usd 259)
Wichita School District (Usd 259)
County
Sedgwick County
Sedgwick County
Community
Parkwilde
Parkwilde
Listed By
Bobby Armstrong, High Point Realty, LLC
Source
SOUTH CENTRAL KANSAS
Last checked Nov 18 2025 at 11:56 PM CST
SOUTH CENTRAL KANSAS
Last checked Nov 18 2025 at 11:56 PM CST
Bathroom Details
- Full Bathrooms: 2
Interior Features
- Dishwasher
- Disposal
- Laundry: Main Floor
- Laundry: 220 Equipment
- Microwave
- Range
Subdivision
- Parkwilde
Lot Information
- Irregular Lot
Property Features
- Foundation: None
Heating and Cooling
- Forced Air
- Natural Gas
Exterior Features
- Roof: Composition
Utility Information
- Utilities: Public, Sewer Available, Natural Gas Available
School Information
- Elementary School: Dodge
- Middle School: Hamilton
- High School: West
Garage
- Attached
- Opener
Stories
- 1
Living Area
- 1,292 sqft
Location
Estimated Monthly Mortgage Payment
*Based on Fixed Interest Rate withe a 30 year term, principal and interest only
Listing price
Down payment
%
Interest rate
%Mortgage calculator estimates are provided by C21 Grigsby Realty and are intended for information use only. Your payments may be higher or lower and all loans are subject to credit approval.
Disclaimer: Copyright 2025 South Central Kansas MLS. All rights reserved. This information is deemed reliable, but not guaranteed. The information being provided is for consumers’ personal, non-commercial use and may not be used for any purpose other than to identify prospective properties consumers may be interested in purchasing. Data last updated 11/18/25 15:56




Description